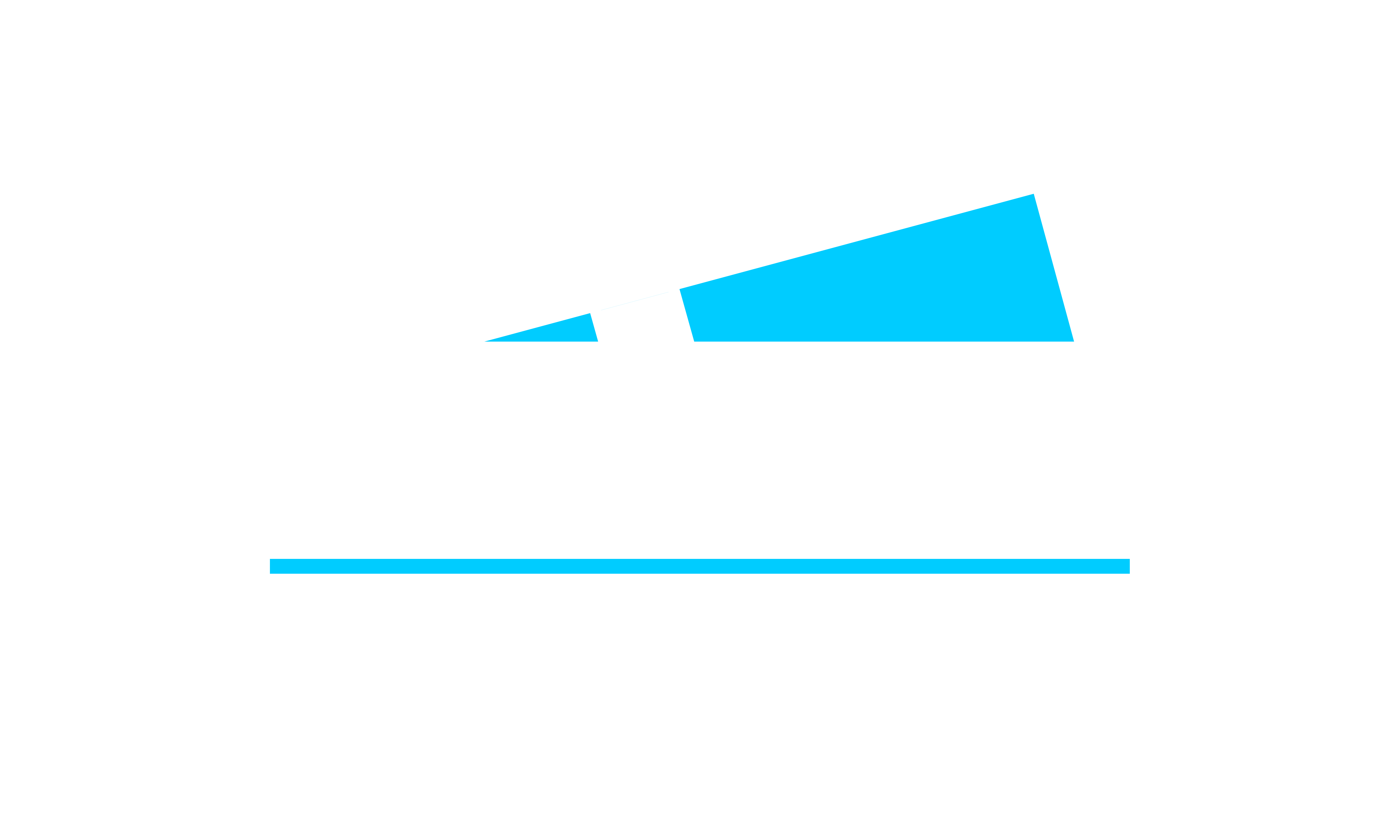
Project Information
Location:
Flagstaff Hill, SA
Scope:
Bedroom and Living Room Transformation
Issues Addressed:
Merging two rooms into one, creating modern lighting features, and updating the interior design
Project Brief
A Modified Modular Construction Process
At RAEC Plasterboards, we’re committed to reviving homes, one repair at a time. Our recent project showcases our expertise and dedication to quality, as we transformed two bedrooms into a combined bedroom and a gaming-themed living room for a 14-year-old boy.
Products Used
- 10mm Reveal Bead: For creating a sleek LED light strip reveal in the ceiling.
- VJ Panelling: Adds texture and character to the TV wall.
- 90 Degree Perforated Metal External Angles: Strengthens corners and protects from impact damage.
Workflow
Wall Removal
- Carefully removed the wall between two bedrooms to create an open, spacious bedroom and living room.
Ceiling Reveal Preparation
- Cut a 10mm reveal bead into the ceiling to house an LED light strip, adding a modern and ambient lighting feature.
Framing the New Entry
- Framed out the new entry to ensure structural integrity and a smooth transition between spaces.
Plasterboard Installation
- Installed new plasterboard, ensuring a seamless finish ready for painting.
External Angles Installation
- Used 90-degree perforated metal external angles to strengthen the corners of the plasterboard walls, providing durable support and protection.
Flushing
- Flushed the plasterboard to a level 4 finish for a smooth, professional look.
VJ Panelling Installation
- Finished the wall that will host the TV with VJ panelling, creating a stylish and functional focal point.
Painting
- Painted the bedroom in white for a fresh, clean look and the living room in black to create a modern, dynamic atmosphere perfect for gaming.
Sanding and Cleanup
- Sanded all surfaces to a smooth finish, making them ready for paint. Thoroughly cleaned the work area, leaving it spotless.
Conclusion
This project exemplifies our commitment to quality craftsmanship and the use of premium products. At RAEC Plasterboards, we transform spaces with precision and care, ensuring every detail is perfect.







